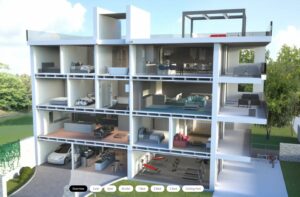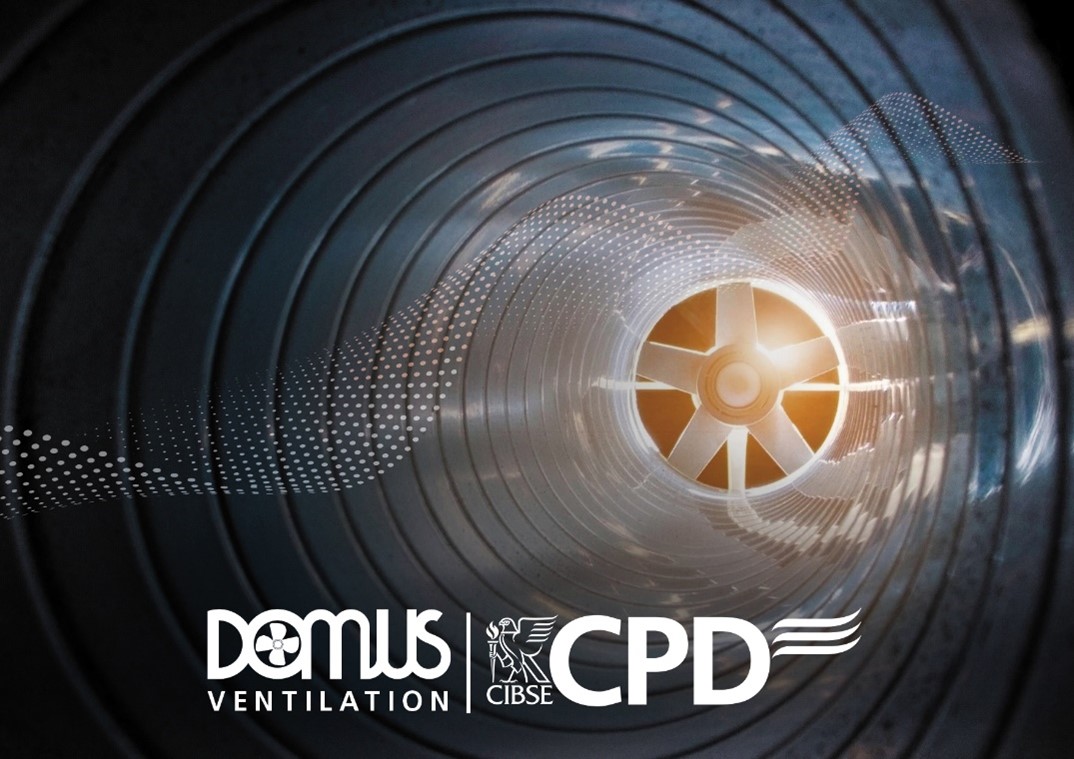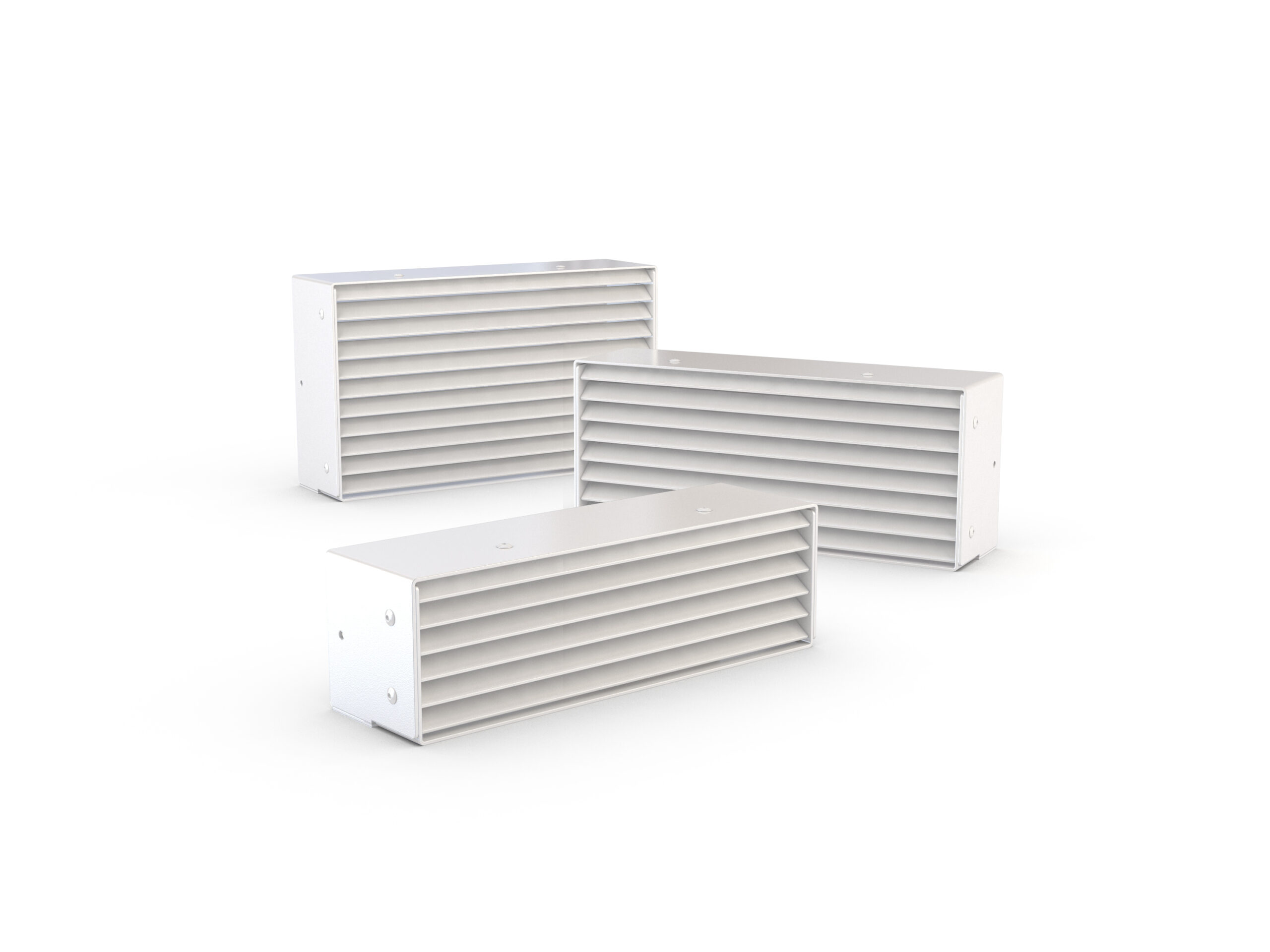The current Building Regulations Part F, which covers ventilation, has been in place since 2010 but over the years key issues have been identified and concerns voiced over the failure of homes to comply. Furthermore, new guidance from Public Health England on selected VOCs indoors and World Health Organisation (WHO) recommendations for indoor pollutant levels have meant Part F, as it stands, is out of date.
‘The Future Homes Standard: changes to Part L and Part F of the Building Regulations for new dwellings’ consultation, which closed in February of this year, is the first stage of a two-part consultation about proposed changes to the Building Regulations. The consultation sets out the government’s plans for the Future Homes Standard, which will be introduced by 2025, and focuses on increasing the energy efficiency requirements for new homes. This is one of the measures being taken to reduce all greenhouse gas emissions to net zero by 2050, which has been set in law. The expectation is that an average home will have 75-80% less carbon emissions than one built to current energy efficiency requirements, so it’s a big leap and will require big changes.
Increased Ventilation
Part L (Conservation of fuel and power) and Part F of Building Regulations are very closely linked. If we are to achieve the type of low energy buildings laid out in the Future Homes Standard, new homes will need to become even more airtight than they are now to reduce energy wastage.
Without sufficient ventilation though, these homes can become overheated and the air uncomfortable and unhealthy to breath. Consequently, Part F will also need to change to ensure the right level of ventilation is supplied to ensure good indoor air quality and user comfort. And that change means increasing the level of ventilation.
Mechanical ventilation, in the form of intermittent extract, continuous extract (MEV systems) or supply & extract (MVHR systems), are recognised as the most proficient means of ventilating a modern property. The revised Building Regulations are expected to increase the minimum airflow through these systems to each bedroom by 6 l/s. This has been introduced in concern over insufficient ventilation in bedrooms overnight if doors are kept shut. The other expected change here is an increase in the background ventilation from 2500 mm2 to 5000 mm2 in extract-only systems.
Natural ventilation systems, i.e. background ventilation, will remain an option under the new regulations, but only for less airtight homes with a design air permeability of ≥ 5. This is disappointing as it’s not an energy efficient way of ventilating a home as natural heat will be lost to the outside whilst there is no guarantee of moisture or pollutants migrating outside. If housebuilders aren’t put off by this and are still considering relying on natural ventilation, then hopefully they may be put of by the likely requirement for much larger grilles which are far from aesthetically pleasing. That’s because the revised regulations require the size of the background ventilation grille to be determined on a room by room basis, rather than based on the whole property.
One expected change in the new regulations that has surprised a number of people is the removal of Positive Input Ventilation (PIV) as an alternative approach. Whilst MEV and MVHR remain the better option, PIV can provide a good solution in new build applications where ducted systems are difficult to incorporate into the build. However, Approved Document F 2020 does make allowance for other systems, such as PIV, ‘provided it can be demonstrated to the building control body that they meet Requirement F1(1)’; a BBA Certificate supplied by the manufacturer will suffice here.
Simplification of the Regulations
A number of studies, including the government’s ‘Ventilation and indoor air quality in new homes’ paper, have shown a large proportion of homes simply do not comply with the current Building Regulations requirements and poor indoor air quality has been observed in several sample homes tested. So, Building Regulations are either being flouted or are not being understood and implemented. This is something we identified a number of years ago and launched a Domestic Ventilation Installer training course in partnership with BPEC, which is a recognised qualification for relevant Competent Person Schemes.
Clearly, if Building Regulations are being deliberately ignored then action needs to be taken to address this through Building Control. However, feedback from industry and building inspectors has indicated that what’s more likely is confusion and a lack of understanding of the regulations leading to failure to comply. They have expressed a need for simplified guidance, which would assist designers and help with inspections and sign off.
The result is a simplification of ventilation standards in relation to a property’s air permeability through the recommended use of continuous Mechanical Extract Ventilation (MEV) and continuous supply & extract ventilation (e.g. Mechanical Ventilation with Heat Recovery – MVHR) for properties with any level of air tightness. Furthermore, whole house ventilation design calculations, will now only require the number of bedrooms and floor area to be taken into consideration, removing the need to predict occupancy rates, which removes guess work.
For some, the changes to Parts L and F of the Building Regulations don’t go far enough in reducing carbon emissions and energy consumption. For now though, these changes are heading your way and, when it comes to ventilation, it’s a carrot and stick approach: it’s easier to understand and implement, as the industry has asked; but ventilation rates are increasing and you must supply a copy of the checklist and commissioning sheet to the building owner to prove you’ve done what is required of you.
Domus Ventilation is a manufacturer of market-leading ventilation systems that save energy and improve indoor air quality.
vent.info@domusventilation.co.uk









