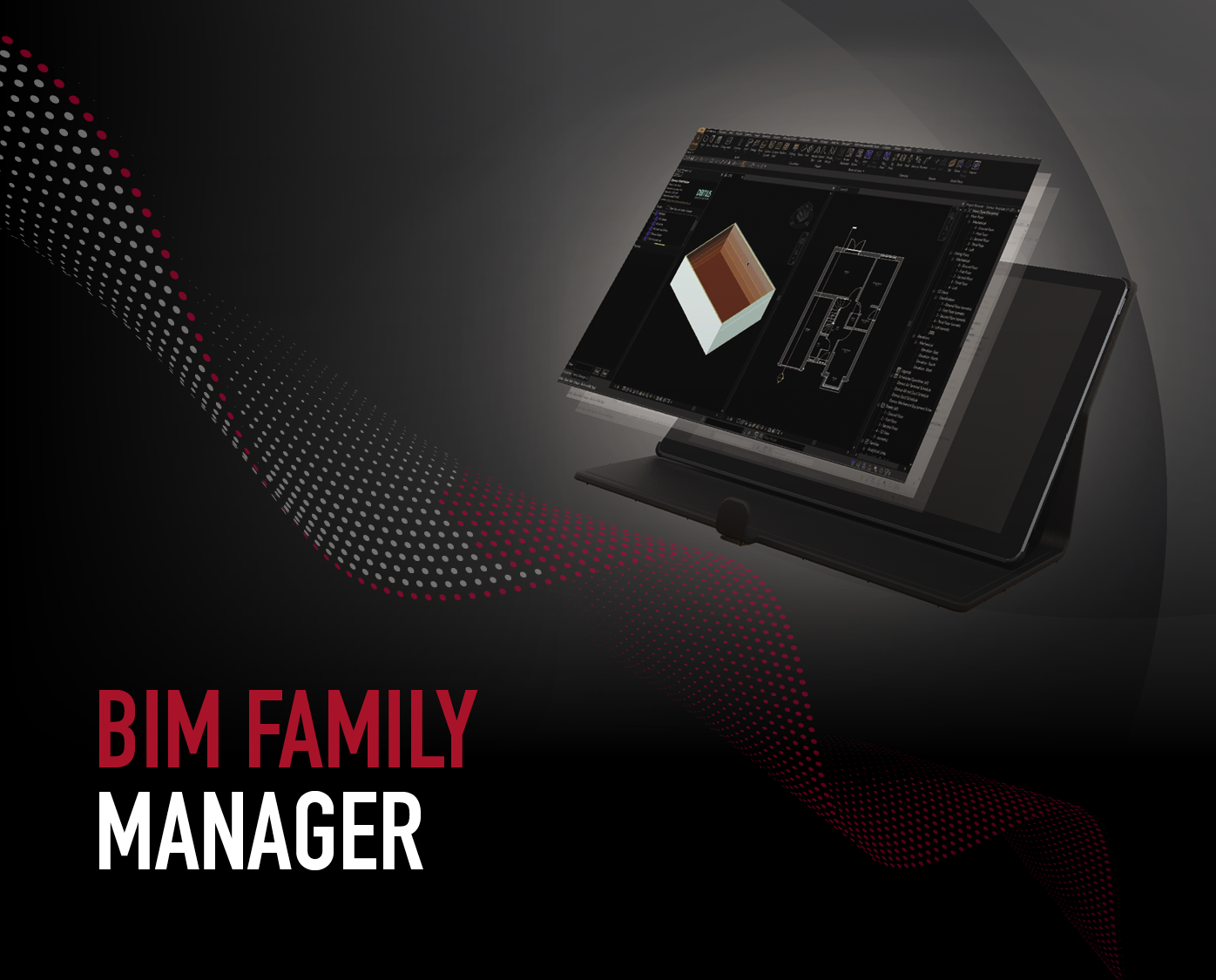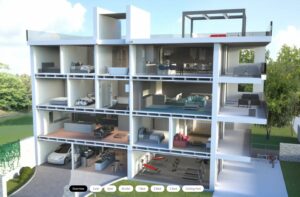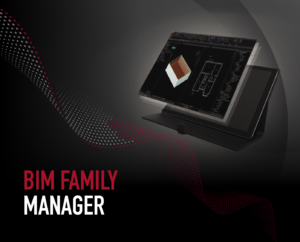We are proud manufacturers of market-leading ventilation systems that save energy and improve indoor air quality. Established over 30 years ago, and now part of the Genuit Group, we make high quality and solution-based ventilation products for the domestic and light commercial building industry from our state-of-the-art Genuit manufacturing facilities across the UK.
The Role
Reporting to the Customer Service Team Leader the Residential Design Estimator is responsible for interpreting our customers ventilation needs using Domus bespoke REVIT software to provide accurate project specific designs incorporating Domus product solutions and providing technical guidance on product and systems queries. Overseeing allocated projects from design to installation with some site visits is a key part of the role as is working closely with external sales and internal colleagues to ensure the smooth delivery of projects. The role necessitates an eye for detail and a desire to develop technically to become the Domus ‘go-to’ expert.
Responsibilities
- Prepare and issue accurate and complete design specifications for Domus customers to agreed deadlines.
- Take ownership managing the design specifications during project lifecycle, updating records accurately to aid communication with internal colleagues and customers.
- Make sure that work produced matches the customer requirements for specification, performance, pricing and practical site installation.
- Confidently discuss key information with customers to ensure a comprehensive and suitable design is provided to maximise our ability to secure the order, identifying opportunities for cross and up selling as appropriate.
- Ensure that designs produced are compliant with SAP and customer requirements and that best practice under Building Regulations Parts L&F and Housing Construction Methods are achieved.
- Contribute to team continuous improvement initiatives that support Domus process, performance and customer service development.
- Support customers and colleagues in the swift resolution of all technical Domus product enquiries or warranty, escalating queries that cannot be resolved through day to day means.
- Provide excellent customer service to colleagues and customers alike.
Person Specification
Key Behaviours
The ideal candidate will be self-motivated and work well under pressure. Embrace personal challenge, is resilient, enthusiastic, with a desire to produce quality work as a reflection of their ability. Displays a positive demeanour and is receptive to developing and implementing new ideas. Enthusiastic about the product and team and able to work collaboratively with colleagues to deliver successful outcomes.
Requirements (Knowledge and Experience):
Essential:
- Confirmed time served/ experience of working in a similar HVAC technical design role, ideally with residential market focus.
- AutoCAD user knowledge with REVIT MEP system experience.
- Good commercial awareness and a strong understanding of engineering, architectural & contractual principles and methods of working.
- Good problem-solving skills with an eye for detail.
- A good level of numeracy skills.
- Excellent planning, organisation and time management skills.
- Positive ‘can-do’ demeanour with a desire to develop and progress.
- Excellent communication and customer service skills.
- Proficient in Microsoft Office software e.g., Word, Excel, Power point, Outlook etc. and willing to learn bespoke estimation systems.
Desirable:
- A mechanical/ electrical/ building services engineering qualification e.g., Degree, HNC or equivalent.
- A strong technical/electrical background.
- Previous experience in the ventilation, construction or building services industry.
- Willingness to travel and work away from home for short durations for customer site installations and advice
Apply for this job
*Required
BIM Revit Family Manager
- We have created the Family Manager to help you throughout any ventilation project.
- You can visualise projects in pre-construction
- We can help mitigate risk and reduce project cost

Technical Drawing service
- We will help you plan your MVHR and MEV Systems
- Work with our dedicated in-house specialists
- We will provide end-to-end support to ensure you have the perfect system






